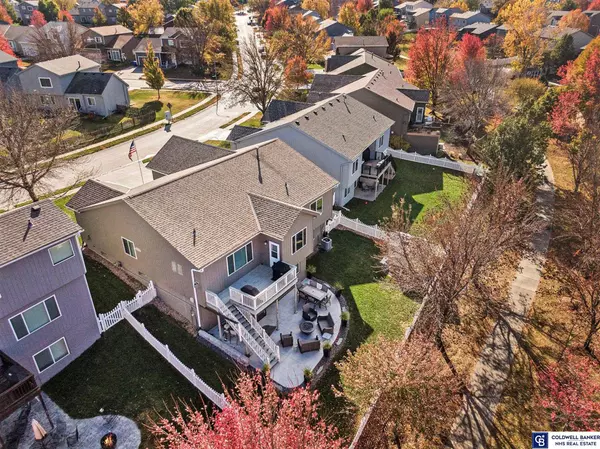For more information regarding the value of a property, please contact us for a free consultation.
4710 S 186th Avenue Omaha, NE 68135
Want to know what your home might be worth? Contact us for a FREE valuation!

Our team is ready to help you sell your home for the highest possible price ASAP
Key Details
Sold Price $425,000
Property Type Single Family Home
Sub Type Single Family Residence
Listing Status Sold
Purchase Type For Sale
Square Footage 3,224 sqft
Price per Sqft $131
Subdivision Cattail Creek
MLS Listing ID 22427836
Sold Date 12/13/24
Style 1.0 Story/Ranch
Bedrooms 5
Construction Status Not New and NOT a Model
HOA Y/N No
Year Built 2005
Annual Tax Amount $7,178
Tax Year 2023
Lot Size 6,969 Sqft
Acres 0.16
Lot Dimensions 110 x 63
Property Description
An entertainers dream in the heart of Millard Schools. This meticulously maintained home will allow you to move right in and get settled. Primary bedroom has a large bathroom with double sinks on solid surface counters with separate shower and whirlpool tub. The basement is fully finished with 2nd kitchen, wetbar, and theatre room for all those gatherings. Or collect on the expanded backyard oasis backing to walking trails, with exterior gas line to hook up your favorite grill or fire pit. The garage is a handyman's haven which is heated and cooled with wiring and storage for all the toys and tools. All appliances stay.
Location
State NE
County Douglas
Area Douglas
Rooms
Family Room Ceiling Fans, Egress Window, Stone Flooring, Wall/Wall Carpeting, Window Covering
Basement Egress, Full, Partially Finished, Walkout
Kitchen 9'+ Ceiling, Engineered Wood, Pantry
Interior
Interior Features 2nd Kitchen, 9'+ Ceiling, Cable Available, Ceiling Fan, Formal Dining Room, Garage Door Opener, LL Daylight Windows, Pantry, Sump Pump, Wetbar, Whirlpool
Heating Forced Air
Cooling Central Air
Flooring Carpet, Ceramic Tile, Engineered Wood, Stone, Wood
Fireplaces Number 1
Fireplaces Type Direct-Vent Gas Fire
Appliance Convection Oven, Cooktop, Dishwasher, Disposal, Dryer, Freezer, Microwave, Range - Cooktop + Oven, Refrigerator, Washer, Water Softener
Heat Source Gas
Laundry Main Floor
Exterior
Exterior Feature Covered Patio, Deck/Balcony, Patio, Porch, Sprinkler System, Storage Shed
Parking Features Attached, Heated
Garage Spaces 2.0
Fence Full, Vinyl/PVC
Utilities Available Cable TV, Electric, Natural Gas, Sewer, Telephone, Water
Roof Type Composition
Building
Lot Description Curb Cut, In City, In Subdivision, Public Sidewalk
Foundation Poured Concrete
Lot Size Range Up to 1/4 Acre.
Sewer Public Sewer, Public Water
Water Public Sewer, Public Water
Construction Status Not New and NOT a Model
Schools
Elementary Schools Ronald Reagan
Middle Schools Beadle
High Schools Millard West
School District Millard
Others
Tax ID 0755170658
Ownership Fee Simple
Acceptable Financing VA
Listing Terms VA
Financing VA
Read Less
Bought with Realty ONE Group Authentic
GET MORE INFORMATION




