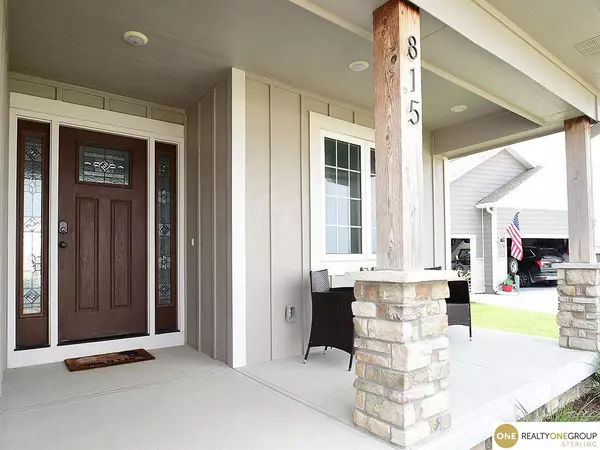For more information regarding the value of a property, please contact us for a free consultation.
815 N 10th Avenue Springfield, NE 68059
Want to know what your home might be worth? Contact us for a FREE valuation!

Our team is ready to help you sell your home for the highest possible price ASAP
Key Details
Sold Price $500,000
Property Type Single Family Home
Sub Type Single Family Residence
Listing Status Sold
Purchase Type For Sale
Square Footage 3,060 sqft
Price per Sqft $163
Subdivision Springfield Pines
MLS Listing ID 22422072
Sold Date 12/19/24
Style 1.0 Story/Ranch
Bedrooms 3
Construction Status Not New and NOT a Model
HOA Fees $20/ann
HOA Y/N Yes
Year Built 2019
Annual Tax Amount $7,738
Tax Year 2023
Lot Size 0.280 Acres
Acres 0.28
Lot Dimensions 166.08x85.40x154.18x67.50
Property Description
*Price Update 505,000* Welcome to this inviting ranch-style home where modern comfort meets classic charm. This beautifully maintained property boasts a spacious open floor plan, perfect for both relaxing and entertaining. Discover a bright and airy living area that seamlessly flows into the dining/kitchen spaces. The well-designed layout offers ample room for gathering with family and friends, while the large windows allow natural light to fill the home with warmth. The kitchen comes with beautiful granite tops/island, appliances, and a walk in pantry. The generous main bedroom provides a peaceful retreat with its own en-suite bath and walk-in closet, and the additional large bedrooms are perfect for family or guests. Outside, you'll find plenty of space for outdoor activities or simply enjoying the fresh air/views. Amazing garage with tandem adds convenience and extra storage. Located in a desirable neighborhood with easy access to schools and parks, this home truly offers the best.
Location
State NE
County Sarpy
Area Sarpy
Rooms
Basement Daylight, Egress, Walkout
Interior
Interior Features 9'+ Ceiling, Ceiling Fan, Pantry, Power Humidifier
Heating Forced Air
Cooling Central Air
Flooring Carpet, Ceramic Tile, Engineered Wood
Appliance Convection Oven, Dishwasher, Disposal, Dryer, Microwave, Range - Cooktop + Oven, Refrigerator, Washer
Heat Source Gas
Laundry Main Floor
Exterior
Exterior Feature Covered Deck, Drain Tile, Patio, Porch, Sprinkler System
Parking Features Attached
Garage Spaces 3.0
Fence None
Roof Type Composition
Building
Lot Description Curb and Gutter, Curb Cut, In Subdivision, Irregular, Public Sidewalk
Foundation Poured Concrete
Lot Size Range Over 1/4 up to 1/2 Acre
Sewer Public Sewer, Public Water
Water Public Sewer, Public Water
Construction Status Not New and NOT a Model
Schools
Elementary Schools Springfield
Middle Schools Platteview Central
High Schools Platteview
School District Springfield Platteview
Others
Tax ID 011600053
Ownership Fee Simple
Acceptable Financing Cash
Listing Terms Cash
Financing Cash
Read Less
Bought with NextHome Signature Real Estate
GET MORE INFORMATION




