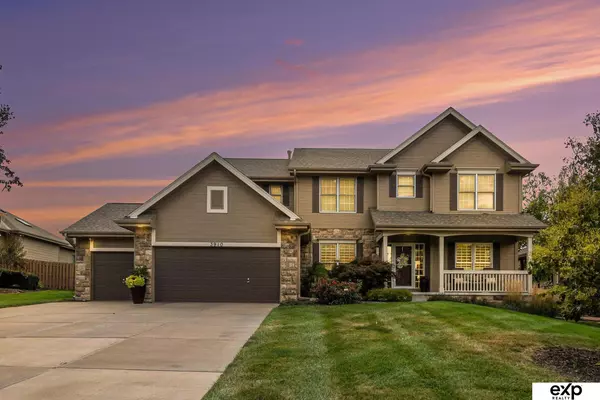For more information regarding the value of a property, please contact us for a free consultation.
3910 S 193rd Circle Omaha, NE 68130
Want to know what your home might be worth? Contact us for a FREE valuation!

Our team is ready to help you sell your home for the highest possible price ASAP
Key Details
Sold Price $575,000
Property Type Single Family Home
Sub Type Single Family Residence
Listing Status Sold
Purchase Type For Sale
Square Footage 3,967 sqft
Price per Sqft $144
Subdivision Whitehawk
MLS Listing ID 22426649
Sold Date 12/13/24
Style 2 Story
Bedrooms 5
Construction Status Not New and NOT a Model
HOA Y/N No
Year Built 2007
Annual Tax Amount $10,895
Tax Year 2023
Lot Size 0.310 Acres
Acres 0.31
Lot Dimensions Irreg
Property Description
Welcome to 3910 S 193 Circle in the prestigious neighborhood of White Hawk that's perfectly situated at the top of a serene cul-de-sac with an oversized lot! This absolutely stunning 2-story located in the Elkhorn school district is a 5-bedroom, 4-bathroom residence. As you enter, you'll be greeted by a grand 2-story entrance that sets the tone for the elegance throughout. The main floor has an office/formal living room and the spacious living area features a cozy gas fireplace. The updated light fixtures and paint compliment the beauty of this home with perfection! The expansive primary suite boasts a lovely sitting area and a luxurious bathroom, providing a perfect retreat. Enjoy the outdoors in the huge fenced backyard, ideal for entertaining or relaxation on the patio. The fully finished basement adds even more value with a fifth bedroom and ample space including a large bar and recreational area. This home checks all the boxes and is a must see — schedule your tour today!
Location
State NE
County Douglas
Area Douglas
Rooms
Basement Fully Finished
Interior
Interior Features Formal Dining Room, Jack and Jill Bath, Two Story Entry
Heating Forced Air
Cooling Central Air
Fireplaces Number 1
Appliance Dishwasher, Microwave, Range - Cooktop + Oven, Refrigerator
Heat Source Gas
Laundry Main Floor
Exterior
Exterior Feature Porch, Sprinkler System
Parking Features Built-In
Garage Spaces 3.0
Fence Full, Wood
Roof Type Composition
Building
Lot Description Cul-De-Sac
Foundation Poured Concrete
Lot Size Range Over 1/4 up to 1/2 Acre
Sewer Public Sewer, Public Water
Water Public Sewer, Public Water
Construction Status Not New and NOT a Model
Schools
Elementary Schools West Bay
Middle Schools Elkhorn Ridge
High Schools Elkhorn South
School District Elkhorn
Others
Tax ID 2532189236
Ownership Fee Simple
Acceptable Financing Conventional
Listing Terms Conventional
Financing Conventional
Read Less
Bought with eXp Realty LLC



