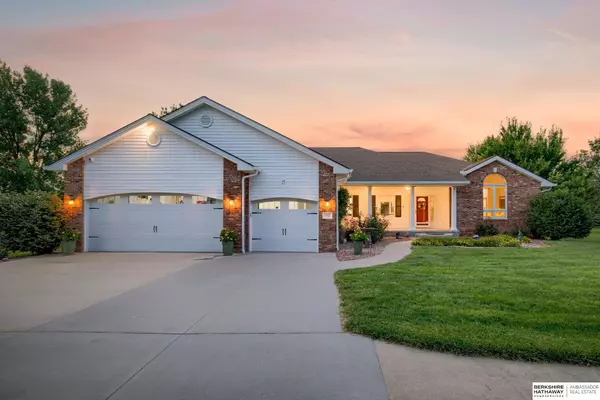For more information regarding the value of a property, please contact us for a free consultation.
21810 Chancellor Road Omaha, NE 68022
Want to know what your home might be worth? Contact us for a FREE valuation!

Our team is ready to help you sell your home for the highest possible price ASAP
Key Details
Sold Price $860,000
Property Type Single Family Home
Sub Type Single Family Residence
Listing Status Sold
Purchase Type For Sale
Square Footage 4,221 sqft
Price per Sqft $203
Subdivision Whispering Oaks
MLS Listing ID 22420305
Sold Date 12/13/24
Style 1.0 Story/Ranch
Bedrooms 5
Construction Status Not New and NOT a Model
HOA Y/N No
Year Built 1997
Annual Tax Amount $11,923
Tax Year 2023
Lot Size 1.760 Acres
Acres 1.76
Lot Dimensions 250x301
Property Description
Sensational ranch home on 1.76 acres that has been meticulously cared for like no other! Built by Landmark Homes this has 5 bedroom, 4 bath and over 4,200 sq ft of well designed living space. Open concept floorplan featuring 9'+ ceilings, a double-sided fire place, abundance of natural light, and stunning tile floor. Gorgeous kitchen with loads of cabinet space, breakfast bar and granite island for extra counter space. Find 3 of the 5 bedrooms and laundry located on the main floor. Head down stairs to the MASSIVE finished basement complete with a stone fireplace, and a second kitchen that is completely equipped. Another 2 bedrooms and 3/4 bath in the lower level. This home is supplied with a Briggs Generator, 2 sump pumps, dehumidifier, and utility room is set up for additional laundry room. Outside holds a large screened in deck and outbuilding that's 40x30 with 10' walls perfect for house any and all equipment!
Location
State NE
County Douglas
Area Douglas
Rooms
Family Room Ceramic Tile Floor, Fireplace, 9'+ Ceiling
Basement Daylight, Fully Finished
Kitchen Ceramic Tile Floor, 9'+ Ceiling
Interior
Interior Features Cable Available, 9'+ Ceiling, 2nd Kitchen, Ceiling Fan, Sump Pump
Heating Forced Air, Geothermal Heating/Coolin
Cooling Central Air
Flooring Carpet, Ceramic Tile
Fireplaces Number 2
Appliance Dishwasher, Disposal, Freezer, Range - Cooktop + Oven, Refrigerator
Heat Source Gas
Laundry Main Floor
Exterior
Exterior Feature Porch, Covered Deck, Out Building, Sprinkler System
Parking Features Attached
Garage Spaces 3.0
Fence None
Roof Type Composition
Building
Lot Description In City, Level
Foundation Concrete Block
Lot Size Range Over 1 up to 5 Acres
Sewer Public Water, Septic
Water Public Water, Septic
Construction Status Not New and NOT a Model
Schools
Elementary Schools Westridge
Middle Schools Elkhorn
High Schools Elkhorn
School District Elkhorn
Others
HOA Fee Include Not Applicable
Tax ID 2532188352
Ownership Fee Simple
Acceptable Financing Cash
Listing Terms Cash
Financing Cash
Read Less
Bought with BHHS Ambassador Real Estate
GET MORE INFORMATION




