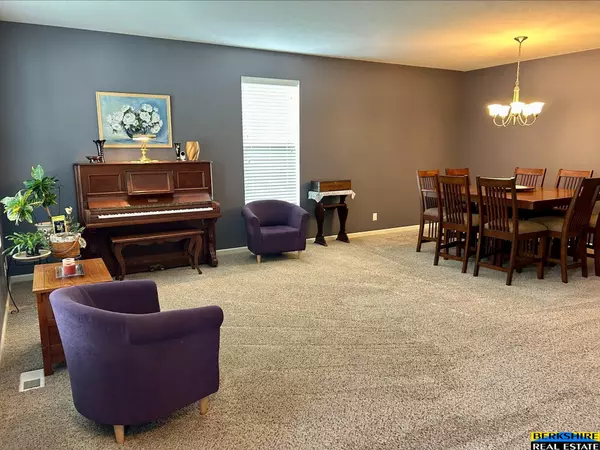For more information regarding the value of a property, please contact us for a free consultation.
18108 Cinnamon Street Omaha, NE 68135
Want to know what your home might be worth? Contact us for a FREE valuation!

Our team is ready to help you sell your home for the highest possible price ASAP
Key Details
Sold Price $457,500
Property Type Single Family Home
Sub Type Single Family Residence
Listing Status Sold
Purchase Type For Sale
Square Footage 3,467 sqft
Price per Sqft $131
Subdivision Falcon Ridge
MLS Listing ID 22419587
Sold Date 12/10/24
Style 2 Story
Bedrooms 4
Construction Status Not New and NOT a Model
HOA Fees $17/ann
HOA Y/N Yes
Year Built 2015
Annual Tax Amount $8,734
Tax Year 2023
Lot Size 0.280 Acres
Acres 0.28
Lot Dimensions 70 x 143 110 x 130
Property Description
$10,000 seller paid closing cost assistance available! Immaculate 2 story in highly sought after Falcon Ridge. Located in the Millard Public School district, walk to grade, middle and high schools! 4BR, 3.5BA 3760 total finished sf with 2x6 construction. Family room with custom stone gas fireplace, open floor plan with eat in kitchen, center island, quartz counter tops, stainless steel appliances, pantry and drop zone off the 3 car garage. Master suite with large corner soaker tub and dual vanity, 2nd floor laundry. Lower level is fully finished with 3/4 bath and plenty of storage. You'll love the park-like landscaping, patio with gas fire-pit, water feature and hot tub. The back yard is fully fenced and the yard is irrigated. This house is move in ready!
Location
State NE
County Douglas
Area Douglas
Rooms
Family Room Ceiling Fans, Fireplace, Wall/Wall Carpeting, Window Covering
Basement Daylight, Egress, Full, Fully Finished
Kitchen Laminate Flooring, Pantry, Sliding Glass Door, Window Covering
Interior
Interior Features 9'+ Ceiling, Cable Available, Ceiling Fan, Formal Dining Room, Garage Door Opener, Pantry, Sump Pump
Heating Forced Air
Cooling Central Air
Flooring Laminate, Luxury Vinyl Tile, Vinyl
Fireplaces Number 1
Fireplaces Type Direct-Vent Gas Fire
Appliance Dishwasher, Microwave, Range - Cooktop + Oven, Refrigerator
Heat Source Gas
Laundry 2nd Floor
Exterior
Exterior Feature Hot Tub/Spa, Patio, Porch, Sprinkler System
Parking Features Built-In
Garage Spaces 3.0
Fence Full, Vinyl/PVC
Utilities Available Cable TV, Electric, Fiber Optic, Natural Gas, Sewer, Storm Sewer, Telephone, Water
Roof Type Other
Building
Lot Description Curb Cut, In City, In Subdivision, Paved Road, Public Sidewalk, Sloping
Foundation Poured Concrete
Lot Size Range Over 1/4 up to 1/2 Acre
Sewer Public Sewer, Public Water
Water Public Sewer, Public Water
Construction Status Not New and NOT a Model
Schools
Elementary Schools Wheeler
Middle Schools Beadle
High Schools Millard West
School District Millard
Others
HOA Name Falcon Ridge HOA
HOA Fee Include Common Area Maint.
Tax ID 1037780980
Ownership Fee Simple
Acceptable Financing Conventional
Listing Terms Conventional
Financing Conventional
Read Less
Bought with Better Homes and Gardens R.E.
GET MORE INFORMATION




