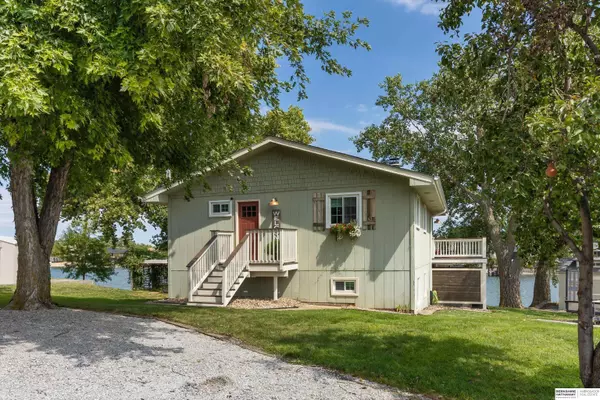For more information regarding the value of a property, please contact us for a free consultation.
221 Sunrise Lane Cedar Creek, NE 68016
Want to know what your home might be worth? Contact us for a FREE valuation!

Our team is ready to help you sell your home for the highest possible price ASAP
Key Details
Sold Price $630,000
Property Type Single Family Home
Sub Type Single Family Residence
Listing Status Sold
Purchase Type For Sale
Square Footage 1,770 sqft
Price per Sqft $355
Subdivision Cedar Creek Lakes
MLS Listing ID 22422482
Sold Date 10/11/24
Style 1.0 Story/Ranch
Bedrooms 4
Construction Status Not New and NOT a Model
HOA Fees $16/ann
HOA Y/N Yes
Year Built 1980
Annual Tax Amount $4,549
Tax Year 2023
Lot Size 0.380 Acres
Acres 0.38
Lot Dimensions 26.18x178.44x160x175
Property Description
Contract Pending This bright & sunny 4-bed/2-bath home has been remodeled and is TURN-KEY! Located on Lake 1 in Cedar Creek Lakes, this is the largest of 5 lakes and is a FULL WAKE, sand bottom lake. Enjoy Boating, Skiing, Fishing, & Tubing! This home is on a huge lot with 160 FT of ZERO ENTRY beachfront. It is spacious enough for all the fun activities & amenities-- sand volleyball, relaxing in the firepit seating area, dining al fresco under the pergola, or entertaining at the outdoor bar. Enjoy gorgeous sunrise & sunset views from a large, wrap-around deck. This welcoming home comes FULLY FURNISHED, plus it includes TWO DOCKS (boating & swimming), a solar powered BOAT LIFT, a 10 x 12 STORAGE SHED, propane gas firepit, pizza oven, & kegerator. There is even a handy changing room & drop zone at LL exterior of the house. Sprinkler system, surround sound, SS appliances, engineered wood floors, indoor & outdoor bars. Move right in and ENJOY.
Location
State NE
County Cass
Area Cass
Rooms
Family Room Ceramic Tile Floor, Window Covering
Basement Walkout
Kitchen Engineered Wood
Interior
Heating Forced Air
Cooling Central Air
Flooring Ceramic Tile, Engineered Wood
Fireplaces Number 1
Fireplaces Type Wood Burning
Appliance Dishwasher, Disposal, Range - Cooktop + Oven, Refrigerator
Heat Source Gas
Laundry None
Exterior
Exterior Feature Patio, Deck/Balcony, Storage Shed, Sprinkler System, Decorative Lighting, Recreational, Zero Step Entry
Parking Features None
Fence None
Utilities Available Electric, Water
Roof Type Composition
Building
Lot Description In Subdivision, Lakefront, Level
Foundation Poured Concrete
Lot Size Range Over 1/4 up to 1/2 Acre
Sewer Rural Water, Septic
Water Rural Water, Septic
Construction Status Not New and NOT a Model
Schools
Elementary Schools Louisville
Middle Schools Louisville
High Schools Louisville
School District Louisville
Others
HOA Fee Include Lake
Tax ID 0130056189
Ownership Fee Simple
Acceptable Financing Cash
Listing Terms Cash
Financing Cash
Read Less
Bought with BHHS Ambassador Real Estate
GET MORE INFORMATION




