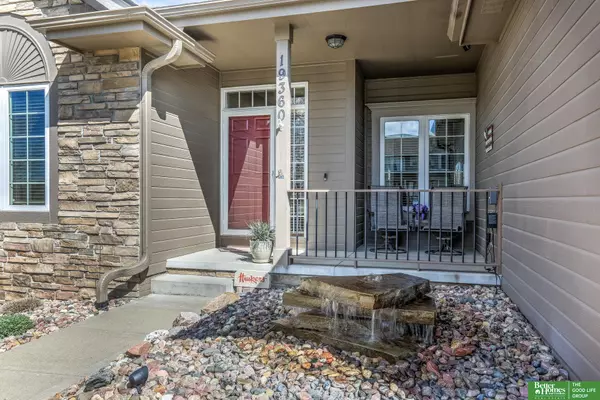For more information regarding the value of a property, please contact us for a free consultation.
19360 G Street Omaha, NE 68135
Want to know what your home might be worth? Contact us for a FREE valuation!

Our team is ready to help you sell your home for the highest possible price ASAP
Key Details
Sold Price $436,500
Property Type Single Family Home
Sub Type Single Family Residence
Listing Status Sold
Purchase Type For Sale
Square Footage 2,711 sqft
Price per Sqft $161
Subdivision Whitehawk
MLS Listing ID 22407801
Sold Date 05/31/24
Style 1.0 Story/Ranch
Bedrooms 4
Construction Status Not New and NOT a Model
HOA Y/N No
Year Built 2006
Annual Tax Amount $5,726
Tax Year 2023
Lot Size 8,712 Sqft
Acres 0.2
Lot Dimensions 37.13 x 25.15 x 127.86 x 79.42 x 125
Property Description
Immaculate ranch home where meticulous attention to detail is evident throughout! This gem features an open floor plan with a cozy fireplace and comes fully equipped with all appliances. Entertaining is effortless thanks to the generous basement space, ideal for hosting memorable gatherings. Retreat to the primary bedroom that boasts an en-suite bathroom and walk in closet. The outdoor space is equally impressive, with its beautifully manicured lawn and landscaping, cozy firepit and spacious deck perfect for sipping your beverage of choice and watching the sunset. Unwind on your front porch as you listen to the soothing sounds of your water feature. Steps away from Whitehawk walking trails, lake and ball fields! AMA
Location
State NE
County Douglas
Area Douglas
Rooms
Basement Daylight, Egress, Partially Finished, Walkout
Kitchen Wood Floor, 9'+ Ceiling, Sliding Glass Door
Interior
Interior Features 9'+ Ceiling, Power Humidifier, LL Daylight Windows, Formal Dining Room, Garage Door Opener, Sump Pump
Heating Forced Air
Cooling Central Air
Flooring Carpet, Ceramic Tile
Fireplaces Number 1
Fireplaces Type Direct-Vent Gas Fire
Appliance Range - Cooktop + Oven, Refrigerator, Washer, Dishwasher, Dryer, Disposal, Microwave
Heat Source Gas
Laundry Main Floor
Exterior
Exterior Feature Porch, Patio, Deck/Balcony, Sprinkler System
Parking Features Attached
Garage Spaces 3.0
Fence Partial
Utilities Available Electric, Natural Gas, Sewer, Water
Roof Type Composition
Building
Lot Description In Subdivision, Public Sidewalk
Foundation Poured Concrete
Lot Size Range Up to 1/4 Acre.
Sewer Public Sewer, Public Water
Water Public Sewer, Public Water
Construction Status Not New and NOT a Model
Schools
Elementary Schools Ronald Reagan
Middle Schools Beadle
High Schools Millard West
School District Millard
Others
Tax ID 2532251930
Ownership Fee Simple
Acceptable Financing Cash
Listing Terms Cash
Financing Cash
Read Less
Bought with Better Homes and Gardens R.E.
GET MORE INFORMATION




