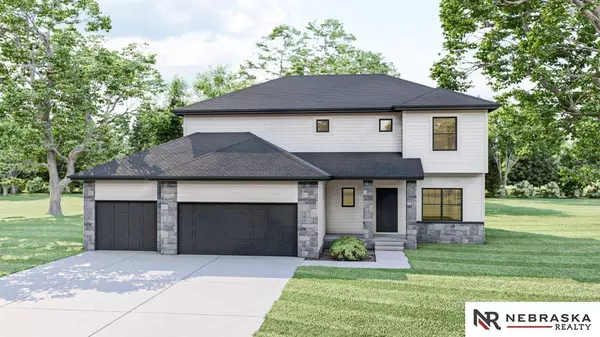For more information regarding the value of a property, please contact us for a free consultation.
17664 Weber Street Bennington, NE 68007
Want to know what your home might be worth? Contact us for a FREE valuation!

Our team is ready to help you sell your home for the highest possible price ASAP
Key Details
Sold Price $499,225
Property Type Single Family Home
Sub Type Single Family Residence
Listing Status Sold
Purchase Type For Sale
Square Footage 2,507 sqft
Price per Sqft $199
Subdivision Anchor View
MLS Listing ID 22317058
Sold Date 12/11/23
Style 2 Story
Bedrooms 4
Construction Status Under Construction
HOA Fees $20/ann
HOA Y/N Yes
Year Built 2023
Annual Tax Amount $611
Tax Year 2022
Lot Size 9,321 Sqft
Acres 0.214
Lot Dimensions 78.7 x 119.86 x 58.44 x 119.88
Property Description
The Ellison floor plan, built by The Home Company, is a two story home with a modern elevation and a versatile open floor plan! Located in Elkhorns newest lake side community Anchor View, the surrounding views will not disappoint! The main floor greets you with an open flex room and living, room, while the kitchen boasts an exhaust hood, plenty of cabinet and countertop space, along with a hidden walk-in pantry! The entrance from the garage shows off a spacious mud room/drop zone, and a extra-wide rear staircase! The second floor has 4 bedrooms and huge closet storage in each! Quartz throughout the house and both second floor restrooms have dual vanity layouts! The Primary suite also contains a walk-in shower, and a passthrough from the closet into the laundry room! Don’t miss this opportunity to be moved in by the end of 2023! AMA.
Location
State NE
County Douglas
Area Douglas
Rooms
Basement Egress
Interior
Interior Features 9'+ Ceiling, Cable Available, Ceiling Fan, Pantry
Heating Forced Air
Cooling Central Air
Flooring Carpet, Luxury Vinyl Plank
Fireplaces Number 1
Fireplaces Type Direct-Vent Gas Fire
Appliance Dishwasher, Disposal, Microwave, Range - Cooktop + Oven
Heat Source Gas
Laundry 2nd Floor
Exterior
Exterior Feature Patio, Porch, Sprinkler System
Parking Features Attached
Garage Spaces 3.0
Fence None
Utilities Available Cable TV, Electric, Fiber Optic, Natural Gas, Sewer, Storm Sewer, Telephone, Water
Roof Type Composition
Building
Lot Description In City, In Subdivision, Level
Foundation Poured Concrete
Lot Size Range Up to 1/4 Acre.
Sewer Public Sewer, Public Water
Water Public Sewer, Public Water
Construction Status Under Construction
Schools
Elementary Schools Woodbrook
Middle Schools Elkhorn North Ridge
High Schools Elkhorn North
School District Elkhorn
Others
Tax ID 0522100080
Ownership Fee Simple
Acceptable Financing Conventional
Listing Terms Conventional
Financing Conventional
Read Less
Bought with BHHS Ambassador Real Estate
GET MORE INFORMATION




