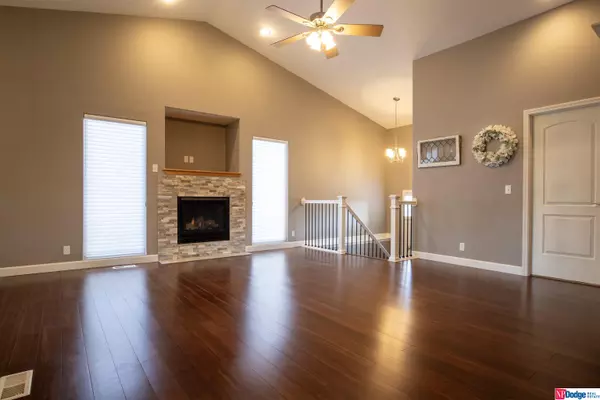For more information regarding the value of a property, please contact us for a free consultation.
5110 N 177th Street Omaha, NE 68116
Want to know what your home might be worth? Contact us for a FREE valuation!

Our team is ready to help you sell your home for the highest possible price ASAP
Key Details
Sold Price $290,000
Property Type Townhouse
Sub Type Townhouse
Listing Status Sold
Purchase Type For Sale
Square Footage 1,675 sqft
Price per Sqft $173
Subdivision Sagewood Rep 1
MLS Listing ID 22326239
Sold Date 12/08/23
Style Split Entry
Bedrooms 3
Construction Status Not New and NOT a Model
HOA Fees $100/mo
HOA Y/N Yes
Year Built 2007
Annual Tax Amount $4,124
Tax Year 2022
Lot Size 4,356 Sqft
Acres 0.1
Lot Dimensions 37 X 120
Property Description
Experience the harmonious blend of comfort and style in this lovely Sagewood townhome. This bright and cheery 3 bedroom, 3 bathroom property invites you in immediately with vaulted ceilings, exquisite bamboo floors, and a cozy gas fireplace. The kitchen features like-new, stainless steel appliances, sturdy wood cabinets, and a large pantry, making cooking your favorite dishes a breeze. The large primary suite has a primary bathroom with dual vanities for your convenience. Host gatherings and game nights in the stately daylight basement or on your backyard deck with no rear neighbors! Say goodbye to the hassles of snow removal, lawn care, and trash service as the HOA has you covered. This home is a short walk away from Sagewood elementary and just a few blocks from the serene Flanagan Lake. All this home needs is YOU! Schedule your showing today!
Location
State NE
County Douglas
Area Douglas
Rooms
Basement Daylight, Egress, Fully Finished
Kitchen Balcony/Deck, Cath./Vaulted Ceiling, Dining Area, Pantry, Sliding Glass Door, Window Covering, Wood Floor
Interior
Interior Features Ceiling Fan, Drain Tile, Garage Door Opener, Jack and Jill Bath, LL Daylight Windows, Pantry, Power Humidifier, Sump Pump
Heating Forced Air
Cooling Central Air
Flooring Carpet, Ceramic Tile, Laminate, Wood
Fireplaces Number 1
Fireplaces Type Direct-Vent Gas Fire
Appliance Dishwasher, Disposal, Dryer, Microwave, Range - Cooktop + Oven, Refrigerator, Washer
Heat Source Gas
Laundry Main Floor
Exterior
Exterior Feature Deck/Balcony, Drain Tile, Porch
Parking Features Built-In
Garage Spaces 2.0
Fence None
Utilities Available Electric, Natural Gas, Sewer, Water
Roof Type Composition
Building
Lot Description In City, In Subdivision
Foundation Poured Concrete
Lot Size Range Up to 1/4 Acre.
Sewer Public Sewer, Public Water
Water Public Sewer, Public Water
Construction Status Not New and NOT a Model
Schools
Elementary Schools Sagewood
Middle Schools Grandview
High Schools Elkhorn
School District Elkhorn
Others
HOA Name Sagewood
HOA Fee Include Common Area Maint.,Garbage Service,Lawn Care,Pets allowed,Snow Removal
Tax ID 2144918008
Ownership Fee Simple
Acceptable Financing Cash
Listing Terms Cash
Financing Cash
Read Less
Bought with Nebraska Realty
GET MORE INFORMATION




