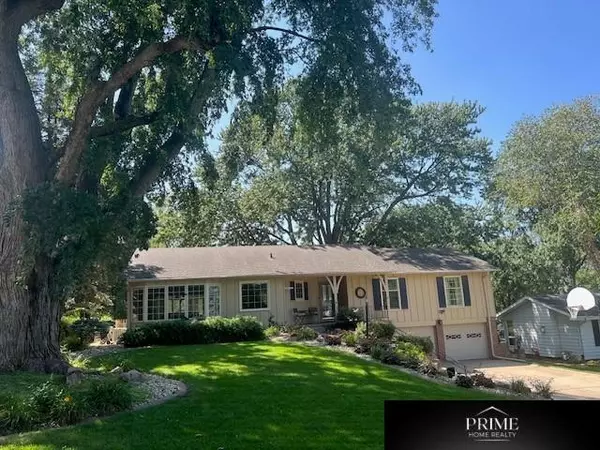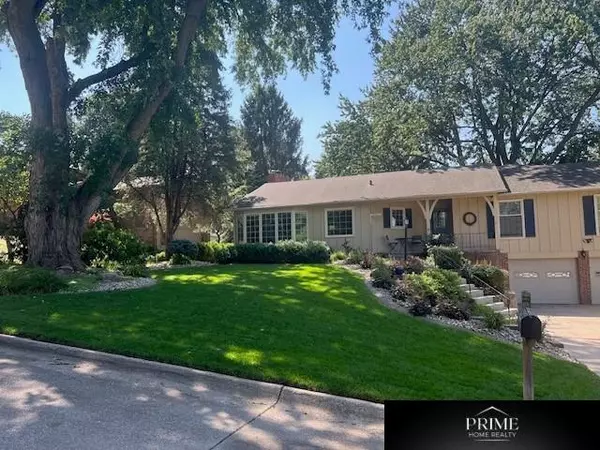For more information regarding the value of a property, please contact us for a free consultation.
614 S 123rd Street Omaha, NE 68154
Want to know what your home might be worth? Contact us for a FREE valuation!

Our team is ready to help you sell your home for the highest possible price ASAP
Key Details
Sold Price $380,000
Property Type Single Family Home
Sub Type Single Family Residence
Listing Status Sold
Purchase Type For Sale
Square Footage 3,971 sqft
Price per Sqft $95
Subdivision Deer Ridge
MLS Listing ID 22322287
Sold Date 12/05/23
Style Raised Ranch
Bedrooms 3
Construction Status Not New and NOT a Model
HOA Y/N No
Year Built 1967
Annual Tax Amount $6,602
Tax Year 2022
Lot Size 10,454 Sqft
Acres 0.24
Lot Dimensions 85 x 125
Property Description
NEW LISTING in DEER RIDGE! This beautiful Raised Ranch has it all. Check out the room sizes! New Trane AC and Furnace In August 2023.New carpet and vinyl in lower level in August 2023 . Extensive landscaping with newer gutter guards. Sprinkler system, fenced back yard and a PUTTING GREEN! Spacious Kitchen with center island, breakfast bar, ceramic tile backsplash, double ovens and refrigerator,. Abundance of cabinet and countertop space. Built-in desk. Custom cabinetry throughout with spice rack roll out cabinet. Extra-large living room with wood-burning fireplace and wall of windows. Extra-large home office with a wall of shelves. HUGE dining room! Fantastic primary suite with double vanities, walls of mirrors, walk-in closet with separate closet and built-ins, a third closet storage area above. Extra-large shower with dual heads. Extra BIG finished walk out basement with a Nonconforming fourth bedroom and ¾ bathroom. Two different access areas to the deck. And much much more.
Location
State NE
County Douglas
Area Douglas
Rooms
Family Room Wall/Wall Carpeting
Basement Walkout
Kitchen Ceiling Fans, Dining Area, Window Covering, Wood Floor
Interior
Interior Features Cable Available, Ceiling Fan, Garage Door Opener, Security System, Walk-Up Attic
Heating Forced Air
Cooling Central Air
Flooring Carpet, Ceramic Tile, Vinyl, Wood
Fireplaces Number 1
Fireplaces Type Wood Burning
Appliance Dishwasher, Disposal, Double Oven, Dryer, Microwave, Range - Cooktop + Oven, Refrigerator, Washer
Heat Source Gas
Laundry Below Grade
Exterior
Exterior Feature Patio, Porch, Sprinkler System
Parking Features Attached
Garage Spaces 2.0
Fence Wood
Building
Lot Description In City
Foundation Concrete Block
Lot Size Range Up to 1/4 Acre.
Sewer Public Sewer, Public Water
Water Public Sewer, Public Water
Construction Status Not New and NOT a Model
Schools
Elementary Schools Columbian
Middle Schools Beveridge
High Schools Burke
School District Omaha
Others
Tax ID 0919721292
Ownership Fee Simple
Acceptable Financing Conventional
Listing Terms Conventional
Financing Conventional
Read Less
Bought with Better Homes and Gardens R.E.
GET MORE INFORMATION




