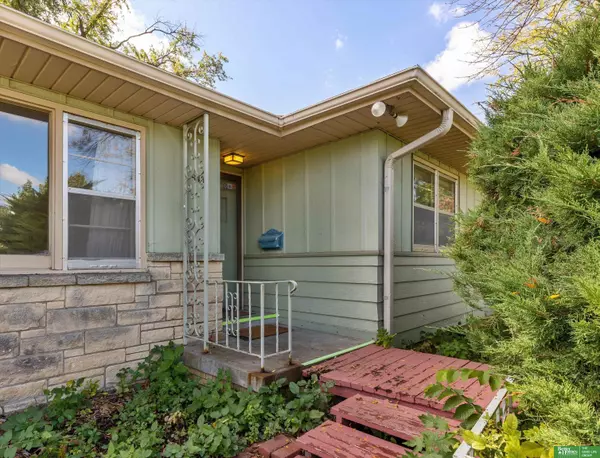For more information regarding the value of a property, please contact us for a free consultation.
6437 Glenwood Road Omaha, NE 68132
Want to know what your home might be worth? Contact us for a FREE valuation!

Our team is ready to help you sell your home for the highest possible price ASAP
Key Details
Sold Price $360,000
Property Type Single Family Home
Sub Type Single Family Residence
Listing Status Sold
Purchase Type For Sale
Square Footage 2,295 sqft
Price per Sqft $156
Subdivision Dillons Fairacres
MLS Listing ID 22323363
Sold Date 11/21/23
Style 1.0 Story/Ranch
Bedrooms 3
Construction Status Not New and NOT a Model
HOA Y/N No
Year Built 1953
Annual Tax Amount $6,666
Tax Year 2022
Lot Size 10,585 Sqft
Acres 0.243
Lot Dimensions 85 x 125
Property Description
Unlock the potential to make this mid-century modern your forever home. A true ranch nestled on a curvy, tree lined street in dreamy Dillon-Fairacres. Close to beautiful parks, coveted schools, and the shops and restaurants of Dundee. This well preserved home boasts many original touches. Enter the front door onto original marbled tiles and see the beautiful sandstone fireplace. The kitchen leads the way to main floor laundry, and a generous sunroom, which welcomes you home from your two car attached garage. All three bedrooms are on the first floor as well, the primary being en suite. Both bathrooms on the main level are adorned with their original tiles and fixtures. Head downstairs to an large, open basement with high ceilings and unlimited possibilities. This area of the home has an office with a full bathroom attached, plenty of storage, a cedar closet, and very large open living space just waiting to be utilized. Open House Sat. 10/07 11:00 -2:00 /Sun. 10/08 12:00-3:00
Location
State NE
County Douglas
Area Douglas
Rooms
Family Room Wall/Wall Carpeting, Window Covering
Basement Daylight, Partially Finished
Kitchen Vinyl Floor, Window Covering, Dining Area
Interior
Interior Features LL Daylight Windows, Garage Door Opener
Heating Forced Air
Cooling Central Air
Flooring Carpet, Porcelain Tile, Vinyl, Wood
Fireplaces Number 1
Fireplaces Type Wood Burning
Appliance Dishwasher, Disposal, Freezer, Microwave, Oven - No Cooktop, Refrigerator
Heat Source Gas
Laundry Main Floor
Exterior
Exterior Feature Porch, Patio
Parking Features Attached
Garage Spaces 2.0
Fence None
Utilities Available Electric, Natural Gas, Sewer, Water
Roof Type Composition
Building
Lot Description In City, In Subdivision, Level, Paved Road
Foundation Concrete Block
Lot Size Range Up to 1/4 Acre.
Sewer Public Sewer, Public Water
Water Public Sewer, Public Water
Construction Status Not New and NOT a Model
Schools
Elementary Schools Western Hills
Middle Schools Lewis And Clark
High Schools Central
School District Omaha
Others
Tax ID 0931640000
Ownership Fee Simple
Acceptable Financing Conventional
Listing Terms Conventional
Financing Conventional
Read Less
Bought with Keller Williams Greater Omaha
GET MORE INFORMATION




