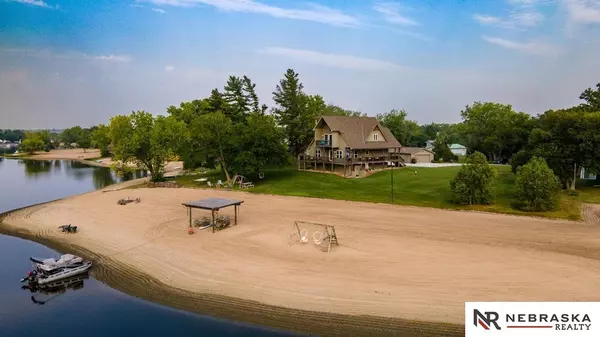For more information regarding the value of a property, please contact us for a free consultation.
2084 Sunset Drive Cedar Creek, NE 68016
Want to know what your home might be worth? Contact us for a FREE valuation!

Our team is ready to help you sell your home for the highest possible price ASAP
Key Details
Sold Price $612,000
Property Type Single Family Home
Sub Type Single Family Residence
Listing Status Sold
Purchase Type For Sale
Square Footage 2,447 sqft
Price per Sqft $250
Subdivision Cedar Creek Lakes
MLS Listing ID 22320927
Sold Date 10/20/23
Style 1.75 Story
Bedrooms 3
Construction Status Not New and NOT a Model
HOA Fees $16/ann
HOA Y/N Yes
Year Built 2014
Annual Tax Amount $7,995
Tax Year 2022
Lot Size 1.250 Acres
Acres 1.25
Lot Dimensions 88 x 327 255 x 333
Property Description
Calling all lake lovers!!! Now is your chance...exciting, year around, lake front living...Cedar Creek, Lot 22. Large beach area at your back door. Primary bedroom deck overlooks lake. Watch the herons and eagles display spectacular fishing skills. The main floor exterior hosts a walk-around deck. The walk out basement has an outdoor shower just to the right of the entry. Play in the sand and wash off before entering your home. Wonderful entertainment center in the basement family room. Granite countertops with full ceramic back splash, and a breakfast bar highlight the kitchen. This all electric home is sure to please. The lake is a no wake fishing lake and the largest boat motor allowed is 9.9 HP. Basement was surveyed 1 foot above the 100 year flood plain at time of construction. Rural water District 3 is the water source, Satellite TV, Windstream optic cable for internet, The sprinkler system extends around the house but does not include the complete lot. Sure to please.
Location
State NE
County Cass
Area Cass
Rooms
Family Room Wall/Wall Carpeting
Basement Walkout
Kitchen Wood Floor, 9'+ Ceiling
Interior
Heating Heat Pump
Cooling Central Air, Heat Pump
Flooring Carpet, Wood
Fireplaces Number 1
Fireplaces Type Wood Stove
Heat Source Electric
Laundry Main Floor
Exterior
Exterior Feature Porch, Deck/Balcony, Storage Shed
Parking Features Detached
Garage Spaces 3.0
Fence None
Roof Type Composition
Building
Lot Description Lakefront
Foundation Poured Concrete
Lot Size Range Over 1 up to 5 Acres
Sewer Rural Water, Septic
Water Rural Water, Septic
Construction Status Not New and NOT a Model
Schools
Elementary Schools Louisville
Middle Schools Louisville
High Schools Louisville
School District Louisville
Others
HOA Name Lake 2
HOA Fee Include Lake,Management
Tax ID 130052426
Ownership Fee Simple
Acceptable Financing Cash
Listing Terms Cash
Financing Cash
Read Less
Bought with Flatwater Realty
GET MORE INFORMATION




