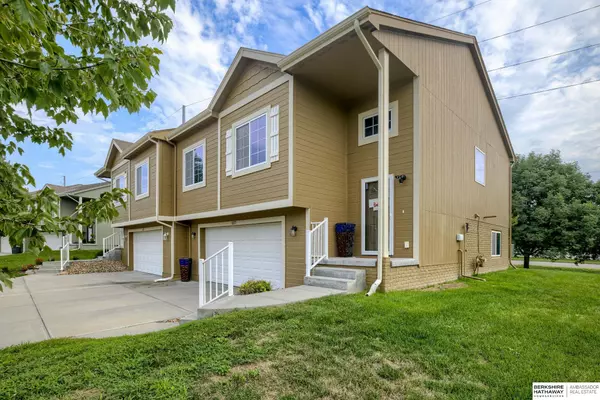For more information regarding the value of a property, please contact us for a free consultation.
5127 S 195th Circle Omaha, NE 68135
Want to know what your home might be worth? Contact us for a FREE valuation!

Our team is ready to help you sell your home for the highest possible price ASAP
Key Details
Sold Price $265,000
Property Type Townhouse
Sub Type Townhouse
Listing Status Sold
Purchase Type For Sale
Square Footage 1,541 sqft
Price per Sqft $171
Subdivision Whitehawk
MLS Listing ID 22317772
Sold Date 08/31/23
Style Split Entry
Bedrooms 3
Construction Status Not New and NOT a Model
HOA Fees $120/mo
HOA Y/N Yes
Year Built 2011
Annual Tax Amount $4,203
Tax Year 2022
Lot Size 6,969 Sqft
Acres 0.16
Lot Dimensions 56x141x48x131
Property Description
Enjoy the open concept floorpan and the low maintenance lifestyle you've been looking for! This well maintained home has a spacious eat-in kitchen, lots of granite countertop prep and display space, stainless steel appliances and breakfast bar. The bright living room has a gas fireplace and a sliding door out to the deck. Primary bedroom suite has 3/4 bath and a walk-in closet. Lower level area has true 3rd Bedroom and additional rec room! Oversized 2 car garage makes it a breeze for extra storage and two cars! Lawn care, snow removal, sprinkler start up and winterization and exterior paint- every 7 years included for the low fee of 120$ month.
Location
State NE
County Douglas
Area Douglas
Rooms
Basement Egress
Kitchen Window Covering, 9'+ Ceiling, Dining Area
Interior
Interior Features 9'+ Ceiling, LL Daylight Windows, Ceiling Fan, Garage Door Opener
Heating Forced Air
Cooling Central Air
Flooring Carpet, Vinyl
Fireplaces Number 1
Fireplaces Type Direct-Vent Gas Fire
Appliance Dishwasher, Microwave, Range - Cooktop + Oven
Heat Source Gas
Laundry Below Grade
Exterior
Exterior Feature Porch, Deck/Balcony, Sprinkler System
Parking Features Built-In
Garage Spaces 2.0
Fence None
Utilities Available Electric, Natural Gas, Sewer, Water
Roof Type Composition
Building
Lot Description In City, Public Sidewalk
Foundation Poured Concrete
Lot Size Range Up to 1/4 Acre.
Sewer Public Sewer, Public Water
Water Public Sewer, Public Water
Construction Status Not New and NOT a Model
Schools
Elementary Schools Ronald Reagan
Middle Schools Beadle
High Schools Millard West
School District Millard
Others
HOA Name WHITEHAWK VILLAGE TOWNHOME
HOA Fee Include Common Area Maint.,Lawn Care,Snow Removal
Tax ID 2532200054
Ownership Fee Simple
Acceptable Financing Conventional
Listing Terms Conventional
Financing Conventional
Read Less
Bought with NP Dodge RE Sales Inc Sarpy
GET MORE INFORMATION




